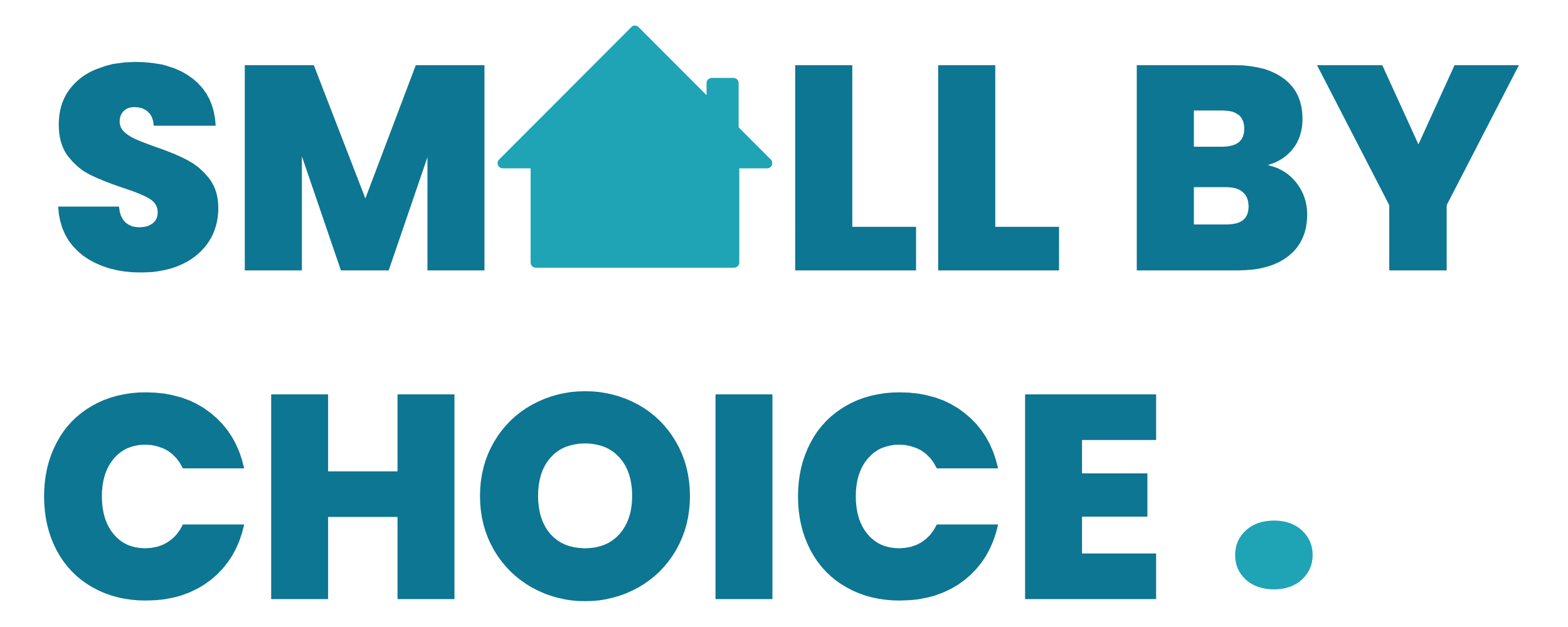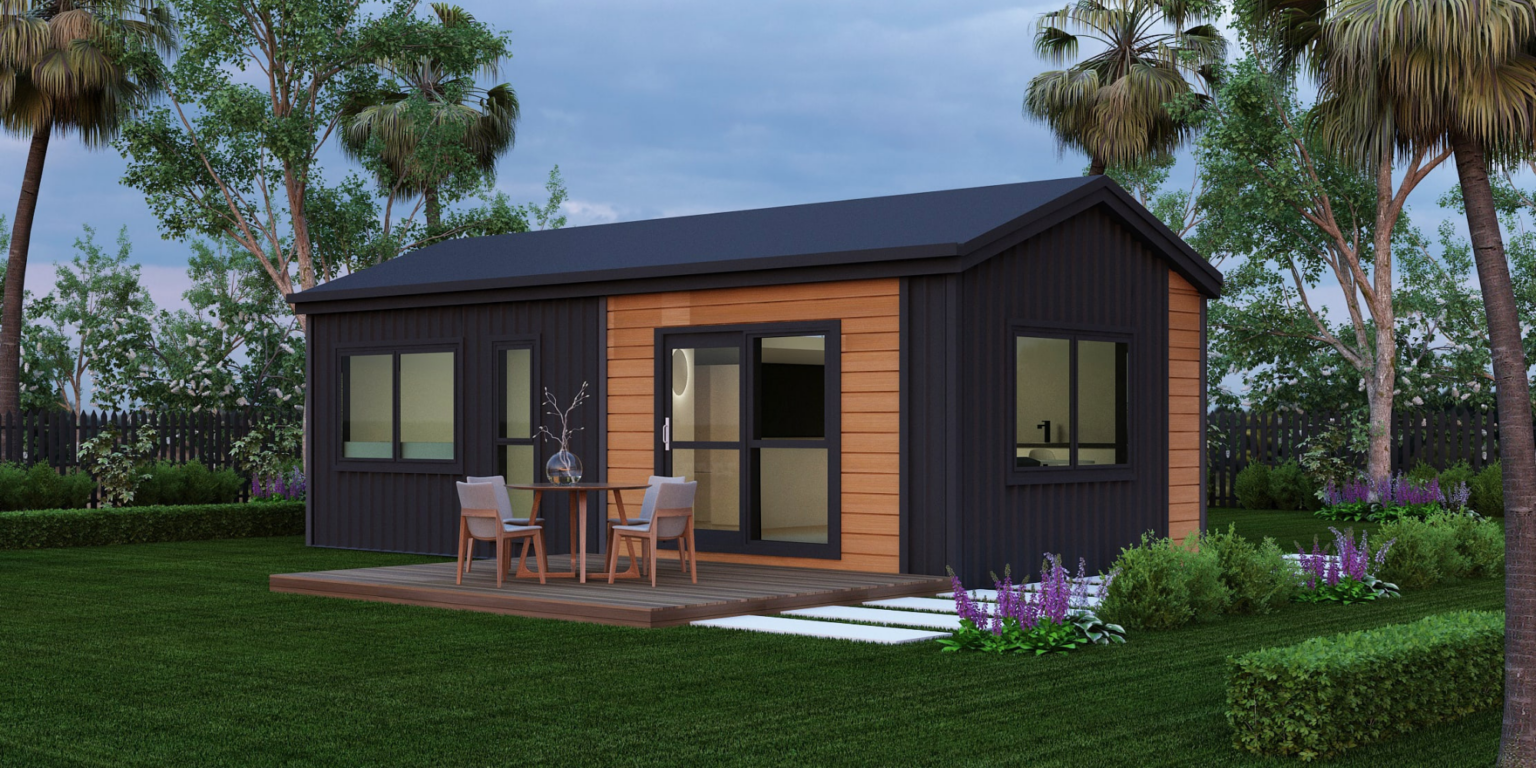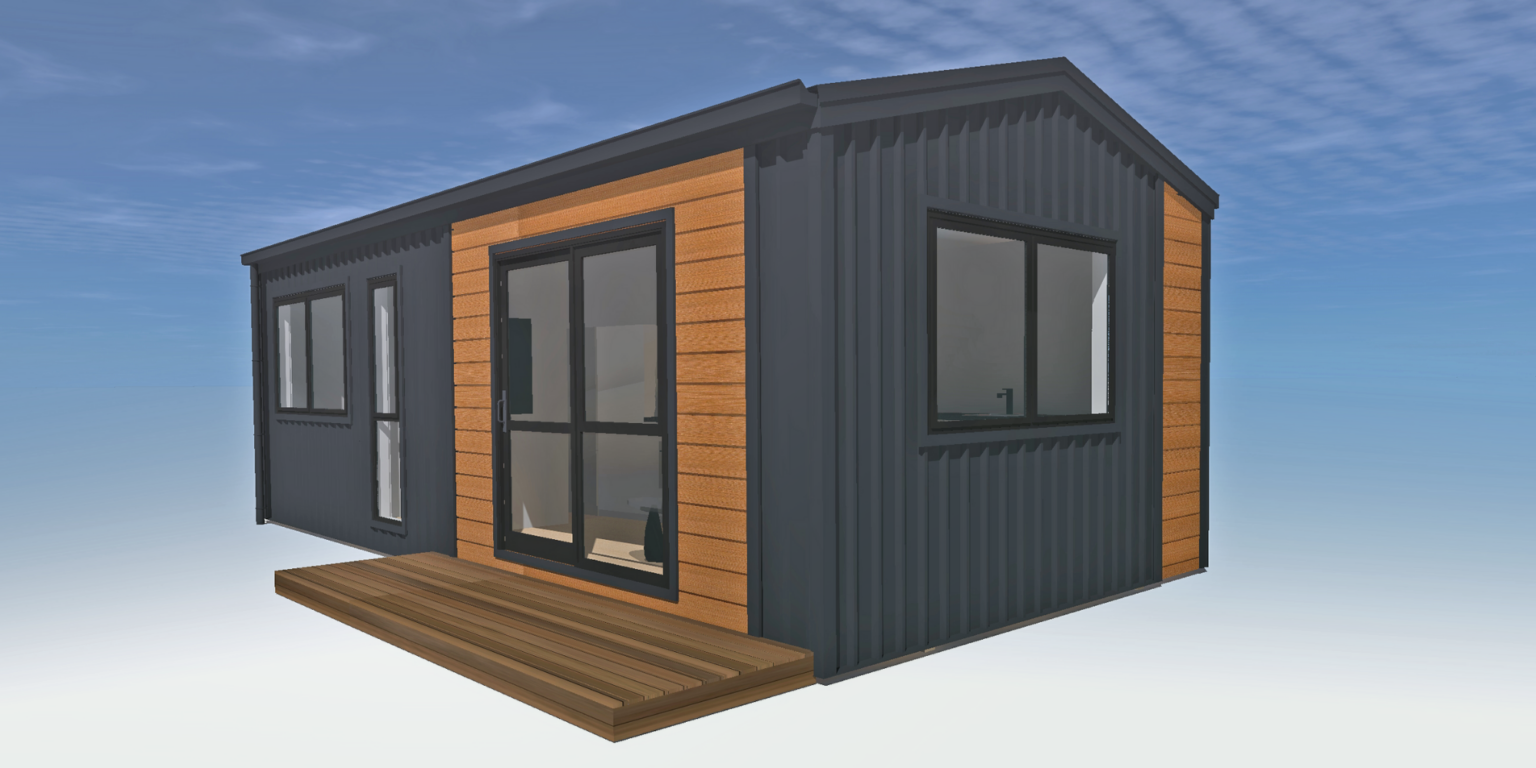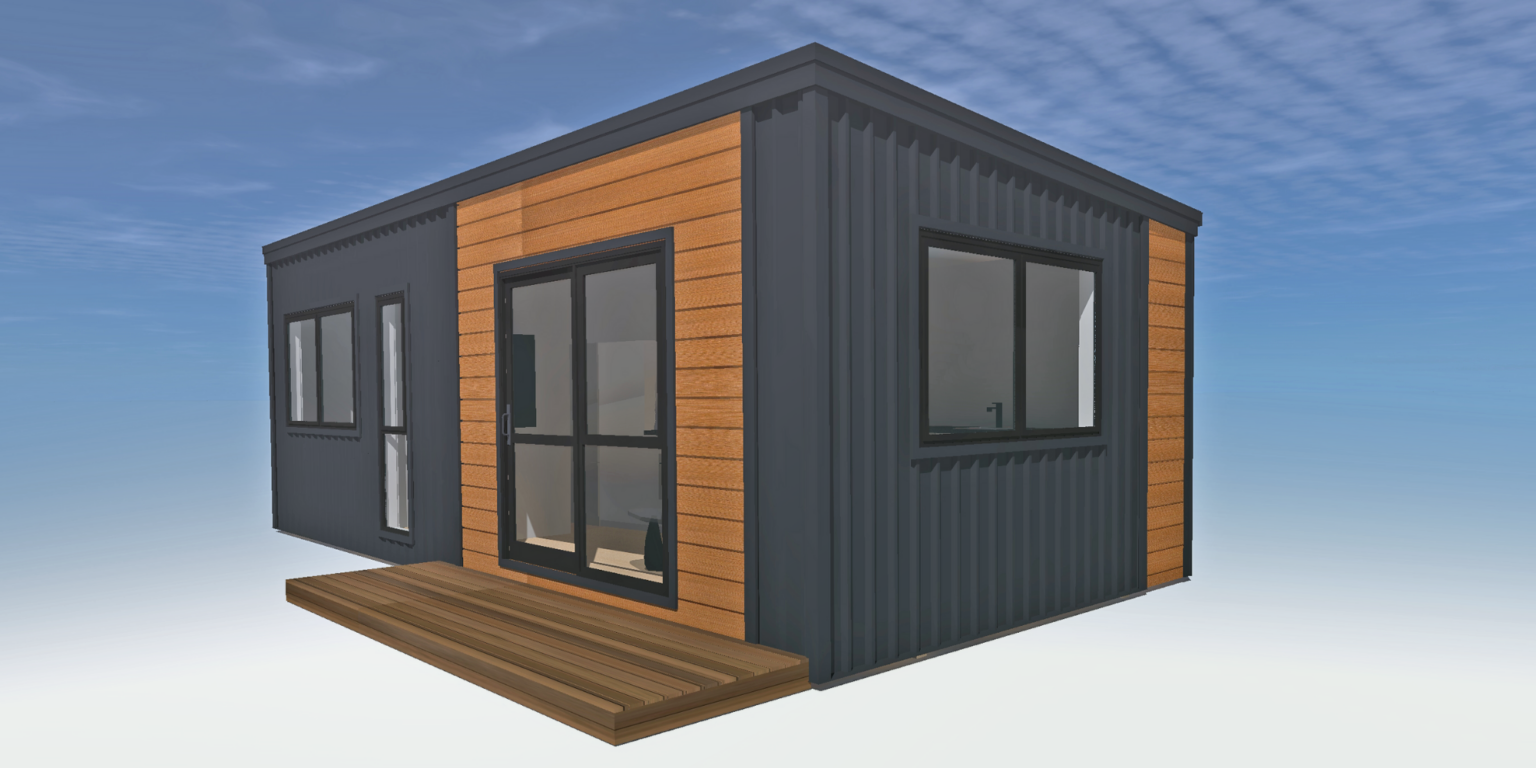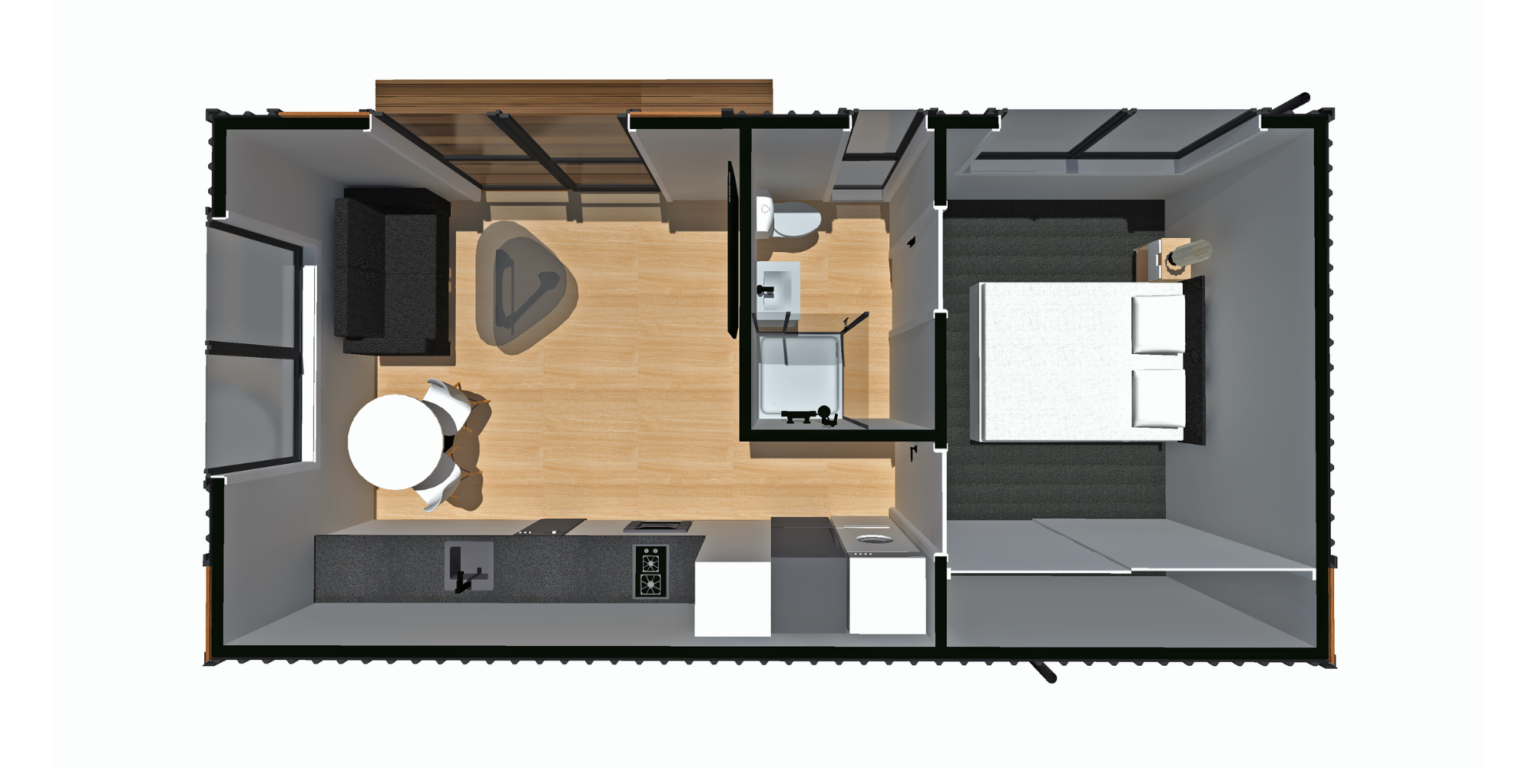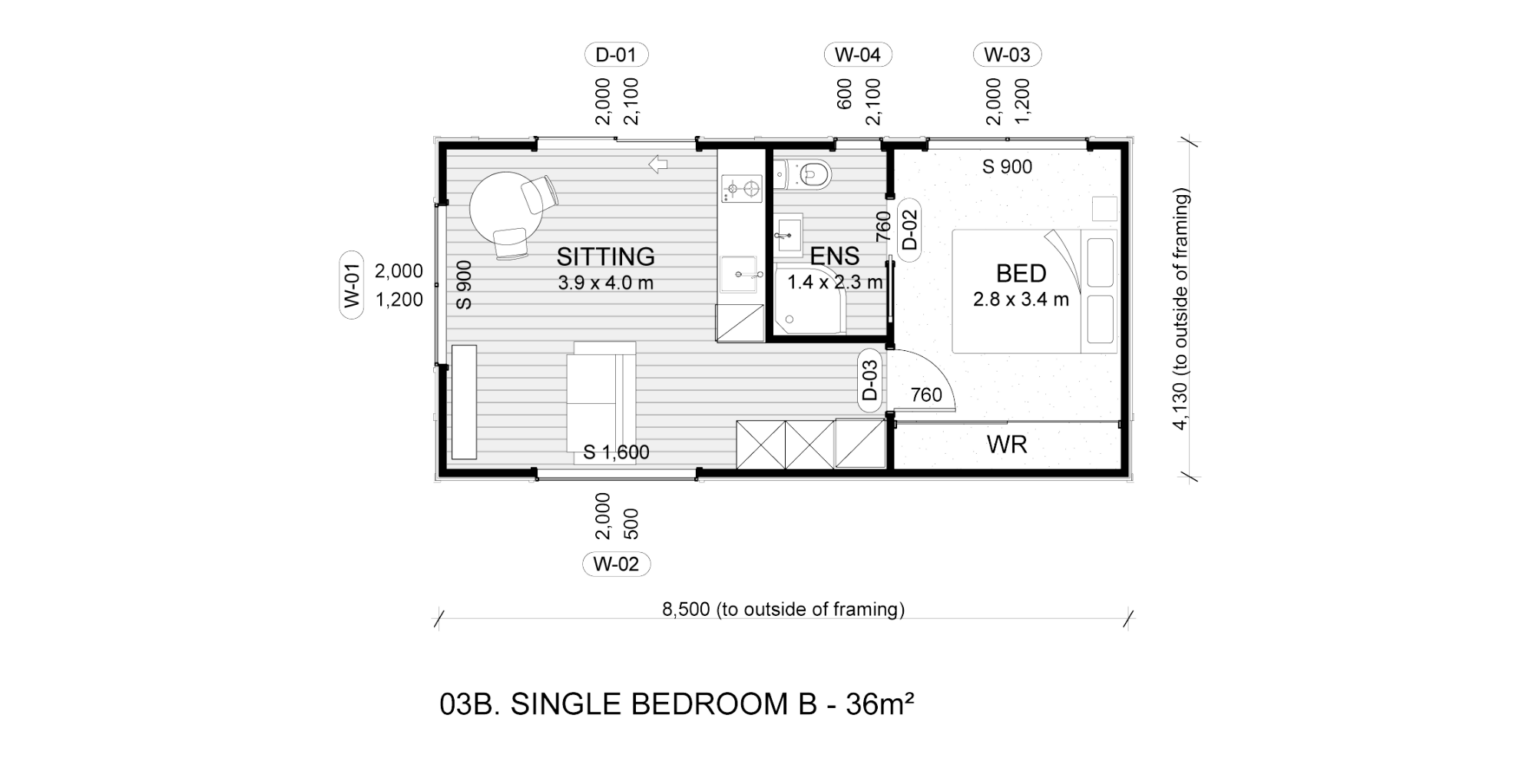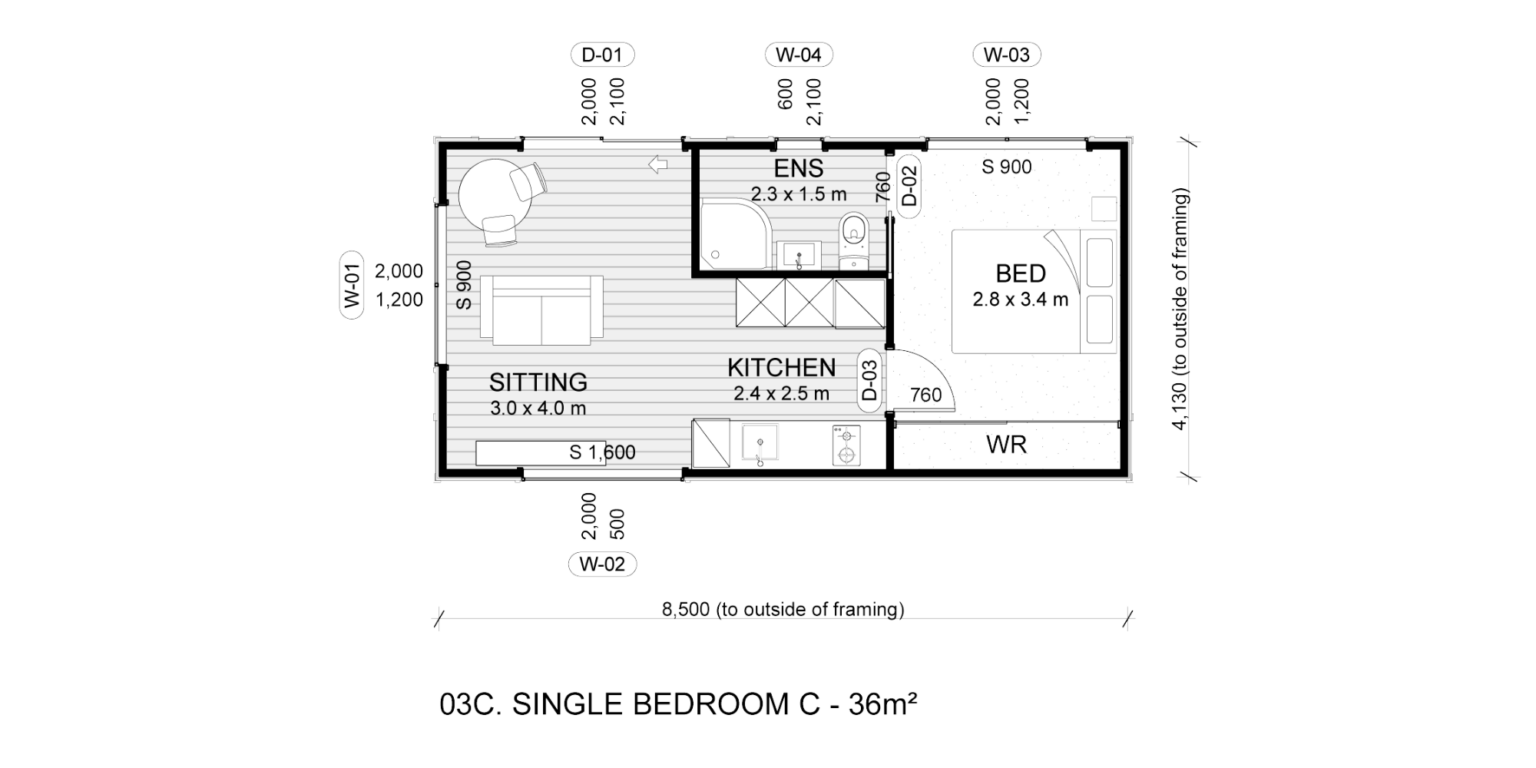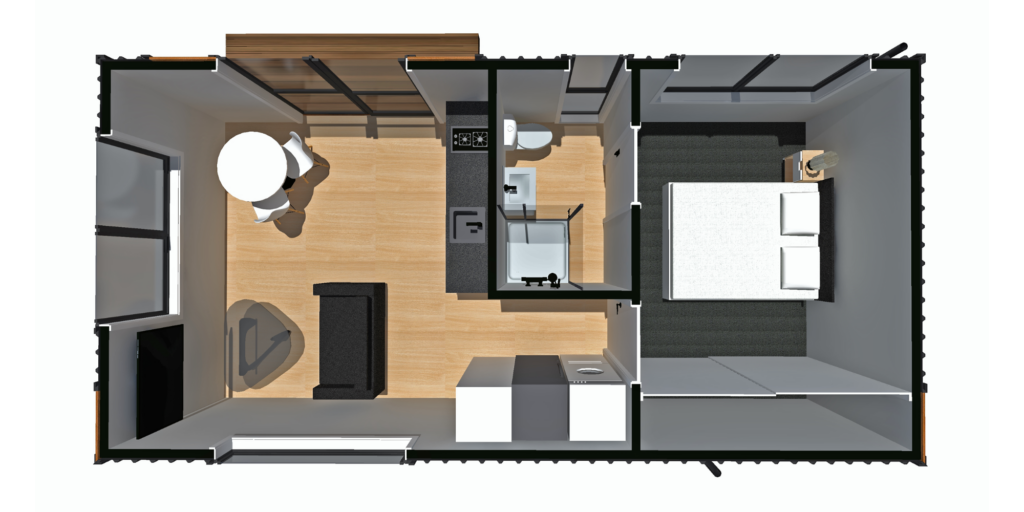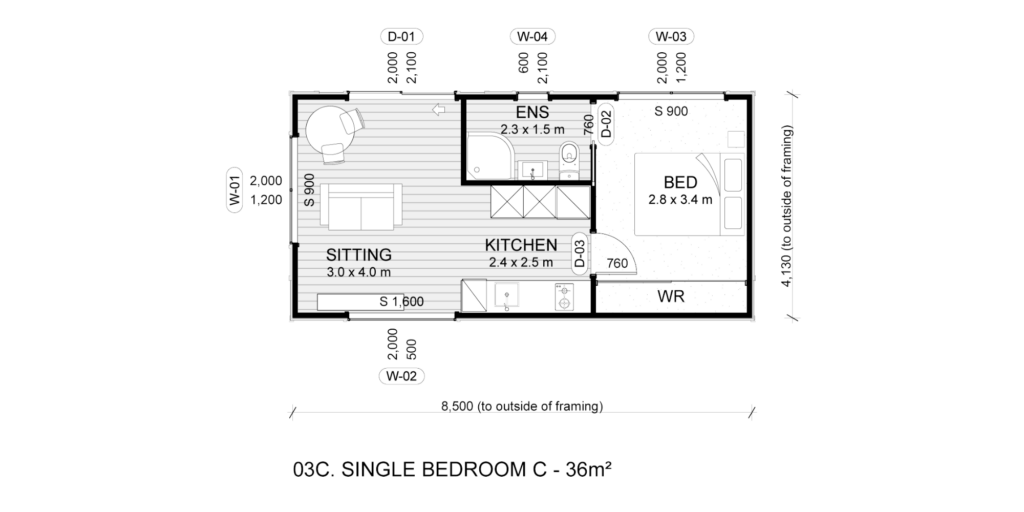One Bedroom
Plan A - Jupiter
8.5m x 4.13m | 36m2
LAYOUT: In Plan A, the kitchen and bench space is laid out in a continuous line for ease of use.
Plan B - Alexander
8.5m x 4.13m | 36m2
LAYOUT: In Plan B, the bench space is located nearer to the dining area, with the pantry storage and fridge located closer towards the bedroom, giving the living area a bit more space.
Plan C - Kowhai
8.5m x 4.13m | 36m2
LAYOUT: In Plan C, the kitchen and kitchen storage is located opposite each other for ease of use and more space for entertaining both in the lounge and dining area.
One Bedroom
8.5m x 4.13m | 36m2
Our one-bedroom option can be used as a minor dwelling, granny flat or it can be a standalone house if you have a bare section ready to build. These units are perfect for an individual or a couple. Our one-bedroom unit features a double-sized bedroom, fully functional kitchen, as well as a bathroom with a shower, vanity, and toilet.
All of our homes are designed and built by licensed practitioners and come with a Council Code of Compliance Certificate (house only).
Low-maintenance exterior cladding with no painting required.
There are 3 standard options available for you to choose from with the option to have a mono pitch or gable roof or you can customise our standard designs to suit your individual requirements which are shown below.
Features

PRICE: From $136,700 incl. GST | Delivery not included
CUSTOMISATION: Our one-bedroom homes can be customised or you can choose from one of the standard layouts shown above.
WHAT’S INCLUDED?
– Double-glazed windows and doors
– Wardrobe doors
– Ensuite Bathroom – toilet, shower & vanity
– Electric HWC
– Power points, down lights, exterior light, light switches and smoke detector
– Full kitchen with oven, hob and extractor fans
– Carpet and vinyl
– Insulation – floors, ceiling and exterior walls
– Cold feed for washing machine
Additional Options That Can Be Included:
- Extra power points, light fittings and switches
- Curtains & blinds
- Wardrobe inserts
- TV & internet points
- Gas Infinity hot water and gas hob
- Heatpump
- Upgrade carpet/vinyl
- Add a dishwasher, fridge freezer and washer/dryer
- Upgrade kitchen and benchtop
- Chose a different colour for the exterior and interior
- Upgrade bathroom fixtures and fittings
- Upgrade window and door joinery
- Upgrade wardrobe door
- Upgrade to meet a Climate Zone, Wind Zone & Earthquake Zone
Ready to Learn More?
Download our free
brochure now
We have so many different types of builds on offer to suit your specific needs, from studio to four bedroom builds and everything in between. Check out our brochure for floor plans, pricing, timeframes and customisations for each type of build.
